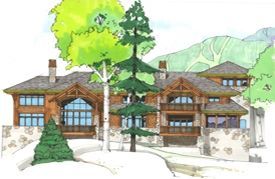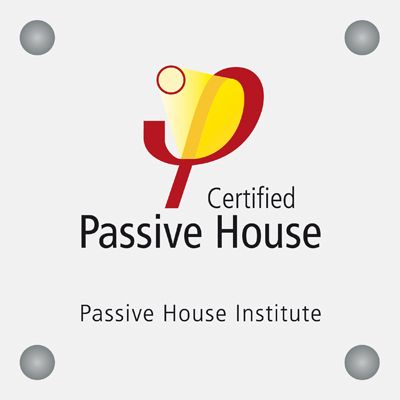The Healthiest House
LANDMARK PASSIVHAUS ENGINEERS THE INDOOR CLIMATE OF OUR BUILDINGS TO PRODUCE THE HEALTHIEST POSSIBLE HOME FOR ITS INHABITANTS. PASSIVHAUS CERTIFICATION STANDARDS REQUIRE THAT THESE BENEFITS ARE BUILT-IN: CAREFUL ATTENTION IS PAID TO THERMAL COMFORT, FRESH AIR EXCHANGE, AND MOISTURE CONTROL.
Superior thermal quality
A Passivhaus stores heat far more efficiently — with a super-insulated structure wrapped in an exceptionally tight envelope. This makes for more comfortable living: consistent indoor temperatures are maintained, without cold spots or drafts.
Higher indoor air quality
Air quality isn't an accident in a Passivhaus: a specialized air exchanger and careful engineering of air circulation throughout the building ensure that a typical passive house has an abundant and constant supply of fresh air.
Optimal humidity range
A building's optimal humidity is essential to the health of its inhabitants: air that is too dry creates health complications, while overly humid conditions promote mould and mildew problems.
In a Passivhaus, meticulous attention is paid to how moisture accumulates: how it migrates throughout the dwelling, and how it is intended to dry — maintaining constant humidity in the ideal range for the best health of the building... and its occupants.
Capturing Heat
In colder climates a heat exchange device captures the heat from exhaust air and uses it to raise the temperature of the incoming fresh air — and operate at an impressive 80-90% efficiency.
This small, super-efficient device is the only high-tech HVAC equipment required in a passive house. It is silent running, requires minimal power, and continuously pumps fresh air into your home.
< Previous
Next >
 Affordable to build... Inexpensive to run
Affordable to build... Inexpensive to run